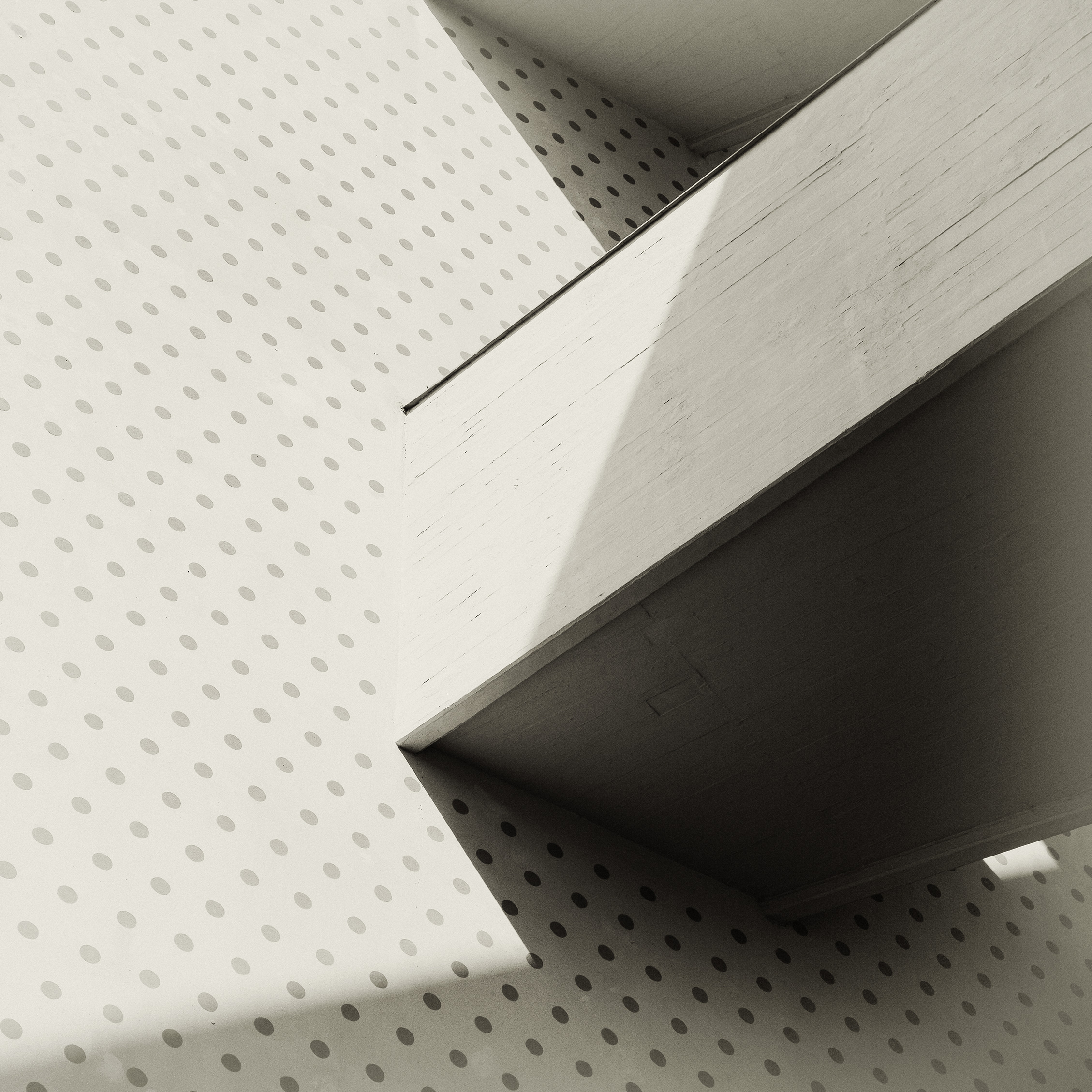FAQs
What are leaky homes?
Leaky homes are houses where water penetrates the building, generally through poor design or incorrect installation of building materials. The water is soaked up by the framing and because of the lack of a cavity system there is no air flow to dry the timber out. This allows mould to grow on the timber which then rots. Houses that leak are most commonly built from the early 90s onwards and often built using monolithic cladding systems and designs that include parapets, no eaves and cantilevered decks.
How do I know if I have a leaky home?
There are a few signs to look out for such as:
Swollen skirting boards
Cracks in the gib board
Swollen gib board
Soft and spongy window jambs
Wet, discoloured carpet
Should I get reclad plans underway or contact a builder first?
Starting the reclad design and documentation first ensures you are not obligated to use a certain builder. It means you can use our drawings to obtain pricing from several builders to give you some options before deciding who to use. With our extensive experience in reclads we have worked with many reputable builders with reclad experience and we would be happy to provide their contact details.
Do I need a building consent to reclad my house?
Yes, a building consent issued by the local Council is required to reclad a house. As part of our service we manage this fully for you; we submit the working drawings and required documentation to Council and liaise with them until consent has been issued.
I’m thinking of selling my house in the future - should I get reclad plans done now?
There are three main reasons why getting plans completed before going to market with your property:
You are able to go out to pricing with the plans and have a clear idea on what the reclad costs are moving forward. This means when accepting offers you are informed on what is required to repair the property so you do not accept less than what it is worth.
With the pricing done you can choose to undertake the reclad yourself. With working out the cost as it is versus a newly reclad home meeting current code and requirements. In most cases there will be a large financial advantage to completing the work and selling the property at its full potential.
With a fully reclad home you open up the market to all buyers. Banks are very nervous lending against a “leaky home” and in most cases will not accept the home as security.
We would suggest you get the ball rolling sooner rather than later as having your reclad plans / drawings completed allows you to get pricing from a qualified QS as well as several builders. With this information you can take your time making an informed decision.
Will people see that my house has been reclad and will it have an effect on sale price?
From the exterior your home will look like a newly built home. The Council property file will contain details of the reclad work along with all applicable producer statements. The property file will also clearly show that a new Code of Compliance Certificate has been issued.
The Auckland Council inspection process for reclad work is very stringent and involves extra inspection steps which are designed to give property owners peace of mind. Many properties go on the market as soon as they have been reclad and with the new code of compliance open up the market for all to purchase rather than a minority.
Do I get a fixed price from you?
Yes. We understand the importance of knowing your costs upfront so normally we quote for our work as a fixed fee.
How much does the reclad working drawings cost?
Each reclad project is unique and ultimately the cost for our services will depend on the scope and complexity. We value and understand the importance of cost transparency and therefore aim to be as upfront as possible about any costs you will incur.
Our costs for reclad design and working drawings is typically quoted as a fixed fee meaning you will have a clear understanding of costs before committing to proceeding with any work. The fee will be based on the identified and agreed scope. If changes are requested after we have received sign off this may result in some additional cost.
How long does it take to get working drawings done?
Once we get underway with the working drawings it usually takes around four weeks to have these completed. This timeframe will, however, depend on when we receive information from external consultants as their information has to be added to the plans before we can lodge for building consent.

